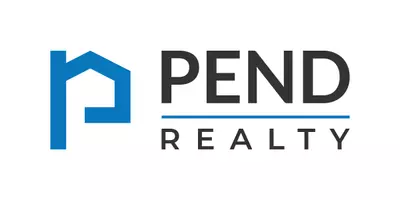For more information regarding the value of a property, please contact us for a free consultation.
Key Details
Sold Price $220,000
Property Type Single Family Home
Sub Type Single Family Residence
Listing Status Sold
Purchase Type For Sale
Square Footage 1,730 sqft
Price per Sqft $127
Subdivision Long Ridge
MLS Listing ID 6727639
Style Cottage, Ranch
Bedrooms 3
Full Baths 2
HOA Fees $125
Year Built 1997
Annual Tax Amount $1,580
Tax Year 2019
Lot Size 1.260 Acres
Property Sub-Type Single Family Residence
Property Description
FABULOUS YEAR ROUND MOUNTAIN VIEWS from this 3bedrm / 2 bath ranch style home. 1730 square feet, 1.26 acres, partial unfinished basement! Large Great rm with gas fireplace (gas logs stay) opens out onto a covered porch for enjoying the views! Kitchen has dishwasher, microwave, stove, garbage disposal and the refrigerator stays. Huge laundry/pantry/storage room is right off of the kitchen. The dining room has a wall of floor to ceiling windows to take in the gorgeous view! Master bedroom is large and has nice bath with separate tub and shower and his and her separate walk-in closets! New roof was put on home 4.5 years ago! The home has plenty of large closet space. The basement has exterior entry, a patio off of it, a partially finished area and was used as a wood-working shop (owner had an electrician put in a sub panel and 220 service in basement - Photos of the basement coming soon). The home cannot be seen from the road in the summer ... a winding asphalt driveway leads to the home. In the winter time, there is a seasonal mountain view from the front of the home as well as the year round view from the back. If you are looking for one level living close in to town with a great mountain view - this is the home for you. Located 3.2 miles from the Cleveland Square ... you can sit on your covered deck in your private home and watch the twinkling lights of the city in the distance! HOA has light covenants (no MH or businesses) and the annual fee is $125 for private rd maintenance.
Location
State GA
County White
Area 275 - White County
Rooms
Other Rooms None
Dining Room Separate Dining Room
Interior
Heating Central, Electric
Cooling Ceiling Fan(s), Central Air
Flooring Carpet, Ceramic Tile, Hardwood
Fireplaces Number 1
Fireplaces Type Factory Built, Gas Log, Gas Starter, Great Room
Laundry In Kitchen, Laundry Room
Exterior
Exterior Feature Balcony
Parking Features None
Fence None
Pool None
Community Features Homeowners Assoc
Utilities Available Electricity Available, Phone Available, Underground Utilities, Water Available
View Mountain(s)
Roof Type Composition
Building
Lot Description Mountain Frontage
Story One
Sewer Septic Tank
Water Public
Structure Type Aluminum Siding
New Construction No
Schools
Elementary Schools Jack P. Nix
Middle Schools White County
High Schools White County
Others
Special Listing Condition None
Read Less Info
Want to know what your home might be worth? Contact us for a FREE valuation!

Our team is ready to help you sell your home for the highest possible price ASAP

Bought with Maximum One Premier Realtors
Get More Information
Frank Farkas
Managing Partner - Realtor | License ID: 174175
Managing Partner - Realtor License ID: 174175
- Homes For Sale in Flowery Branch, GA
- Homes For Sale in Cornelia, GA
- Homes For Sale in Winder, GA
- Homes For Sale in Grayson, GA
- Homes For Sale in Bethlehem, GA
- Homes For Sale in Jefferson, GA
- Homes For Sale in Alpharetta, GA
- Homes For Sale in Suwanee, GA
- Homes For Sale in Decatur, GA
- Homes For Sale in Lawrenceville, GA
- Homes For Sale in Smyrna, GA
- Homes For Sale in Braselton, GA
- Homes For Sale in Hoschton, GA
- Homes For Sale in Milledgeville, GA
- Homes For Sale in Loganville, GA
- Homes For Sale in Buford, GA
- Homes For Sale in Lula, GA
- Homes For Sale in Dacula, GA
- Homes For Sale in Cumming, GA
- Homes For Sale in Auburn, GA
- Homes For Sale in Monroe, GA
- Homes For Sale in Atlanta, GA
- Homes For Sale in Dawsonville, GA
- Homes For Sale in Duluth, GA



