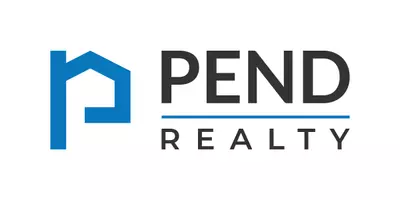For more information regarding the value of a property, please contact us for a free consultation.
Key Details
Sold Price $345,000
Property Type Single Family Home
Sub Type Single Family Residence
Listing Status Sold
Purchase Type For Sale
Square Footage 2,790 sqft
Price per Sqft $123
Subdivision Hamilton Mill
MLS Listing ID 6739099
Style Traditional
Bedrooms 4
Full Baths 3
Half Baths 1
HOA Fees $83/ann
Year Built 1997
Annual Tax Amount $1,461
Tax Year 2019
Lot Size 0.310 Acres
Property Sub-Type Single Family Residence
Property Description
Immaculate 4 bedroom/3.5 bath Home with a finished basement in Hamilton Mill! Main level features 2 story grand entry way, formal dining room with trey ceilings, formal living room with wall length builtins, hardwood floors and guest bedroom with a full bath. Open Concept kitchen with white cabinets, granite countertops, breakfast bars, eat in area and overlooks large 2 story family room with fireplace and large 2 story windows! Upstairs boasts oversized master suite complete with trey ceilings, sitting area with lots of natural light, his/her closets, dual vanities, upgraded fully tiled shower and separate soaking jett tub. 2 additional bedrooms with extended closets and jack and jill bathroom with dual vanities completes the upstairs. Finished Basement with Pool/Rec Room, Den area wired for surround sound, interior/exterior entrances and another "unfinished" room with lots of storage. Gorgeous enclosed patio and large deck overlooking the wooded private backyard. 2 car garage and extra parking pad for additional vehicles.
Location
State GA
County Gwinnett
Area Hamilton Mill
Rooms
Other Rooms None
Dining Room Separate Dining Room
Kitchen Breakfast Bar, Cabinets White, Eat-in Kitchen, Kitchen Island, Pantry, Stone Counters, View to Family Room
Interior
Heating Forced Air, Natural Gas
Cooling Ceiling Fan(s), Central Air
Flooring Carpet, Hardwood
Fireplaces Number 1
Fireplaces Type Family Room, Gas Starter, Glass Doors, Great Room
Equipment Irrigation Equipment
Laundry Laundry Room, Main Level
Exterior
Exterior Feature None
Parking Features Attached, Driveway, Garage, Garage Door Opener, Garage Faces Side, Kitchen Level
Garage Spaces 2.0
Fence None
Pool None
Community Features Clubhouse, Country Club, Fitness Center, Golf, Homeowners Assoc, Near Schools, Near Shopping, Near Trails/Greenway, Park, Playground, Pool, Tennis Court(s)
Utilities Available Cable Available, Electricity Available, Natural Gas Available, Underground Utilities
Waterfront Description None
View Y/N Yes
View Other
Roof Type Composition
Building
Lot Description Cul-De-Sac
Story Two
Sewer Public Sewer
Water Public
Structure Type Brick Front, Cement Siding
Schools
Elementary Schools Puckett'S Mill
Middle Schools Osborne
High Schools Mill Creek
Others
Special Listing Condition None
Read Less Info
Want to know what your home might be worth? Contact us for a FREE valuation!

Our team is ready to help you sell your home for the highest possible price ASAP

Bought with Maximum One Premier Realtors
Get More Information
Frank Farkas
Managing Partner - Realtor | License ID: 174175
Managing Partner - Realtor License ID: 174175
- Homes For Sale in Flowery Branch, GA
- Homes For Sale in Cornelia, GA
- Homes For Sale in Winder, GA
- Homes For Sale in Grayson, GA
- Homes For Sale in Bethlehem, GA
- Homes For Sale in Jefferson, GA
- Homes For Sale in Alpharetta, GA
- Homes For Sale in Suwanee, GA
- Homes For Sale in Decatur, GA
- Homes For Sale in Lawrenceville, GA
- Homes For Sale in Smyrna, GA
- Homes For Sale in Braselton, GA
- Homes For Sale in Hoschton, GA
- Homes For Sale in Milledgeville, GA
- Homes For Sale in Loganville, GA
- Homes For Sale in Buford, GA
- Homes For Sale in Lula, GA
- Homes For Sale in Dacula, GA
- Homes For Sale in Cumming, GA
- Homes For Sale in Auburn, GA
- Homes For Sale in Monroe, GA
- Homes For Sale in Atlanta, GA
- Homes For Sale in Dawsonville, GA
- Homes For Sale in Duluth, GA



