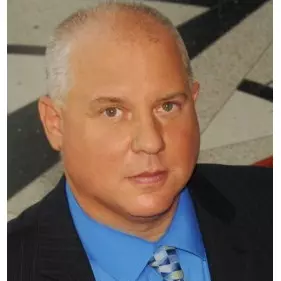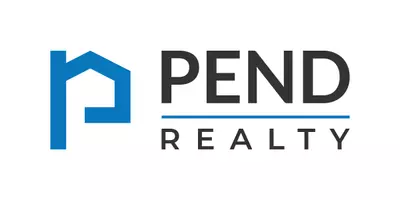For more information regarding the value of a property, please contact us for a free consultation.
Key Details
Sold Price $349,999
Property Type Single Family Home
Sub Type Single Family Residence
Listing Status Sold
Purchase Type For Sale
Square Footage 2,576 sqft
Price per Sqft $135
Subdivision Reunion
MLS Listing ID 6673819
Style Craftsman, Traditional
Bedrooms 4
Full Baths 2
Half Baths 1
HOA Fees $70/ann
Year Built 2003
Annual Tax Amount $3,606
Tax Year 2018
Lot Size 9,147 Sqft
Property Sub-Type Single Family Residence
Property Description
Amazing 4 bed/2.5 bath, original John Weiland home in highly sought after Reunion! FRESH INTERIOR PAINT, NEW Roof, NEW HVAC, NEW Water Heater, NEW Exterior Paint, NEW Lighting Package! Open concept main level includes hardwood floors throughout, formal dining room, large kitchen with stainless steel appliances and breakfast bar. Kitchen has views of the family room complete with brick fireplace, built-ins and tons of natural light! Upstairs boasts oversized master suite with trey ceilings, dual vanities, separate soaking tub and shower. 3 additional bedrooms and bath on second level. Enjoy the private fenced in backyard on the expansive pergola deck perfect for entertaining. Large front porch and full size balcony are great for relaxing. Tandem garage gives you that extra space to store your toys, tools, extra cars, etc.. Hall County's Premier Golf Club Community, Reunion Country Club. Reunion Country Club features Amazing Amenities...Swimming Pool w/ Water Slide, Lighted Tennis Courts, Golf Course, Workout Facility, Playground, Parks and a Community Restaurant!
Location
State GA
County Hall
Area Reunion
Rooms
Other Rooms None
Dining Room Separate Dining Room
Kitchen Breakfast Bar, Cabinets White, Eat-in Kitchen, Pantry, View to Family Room
Interior
Heating Central, Forced Air, Natural Gas
Cooling Central Air, Zoned
Flooring Carpet, Hardwood
Fireplaces Number 1
Fireplaces Type Factory Built, Gas Starter
Equipment None
Laundry Upper Level
Exterior
Exterior Feature Other
Parking Features Attached, Driveway, Garage, Garage Faces Front
Garage Spaces 3.0
Fence Back Yard, Fenced, Wrought Iron
Pool None
Community Features Clubhouse, Country Club, Golf, Homeowners Assoc, Meeting Room, Near Schools, Park, Playground, Pool, Restaurant, Swim Team, Tennis Court(s)
Utilities Available Cable Available, Electricity Available, Natural Gas Available, Phone Available, Sewer Available, Underground Utilities, Water Available
Waterfront Description None
View Y/N Yes
View Other
Roof Type Composition
Building
Lot Description Back Yard, Front Yard
Story Two
Sewer Public Sewer
Water Public
Structure Type Cement Siding
Schools
Elementary Schools Spout Springs
Middle Schools Cherokee Bluff
High Schools Cherokee Bluff
Others
Special Listing Condition None
Read Less Info
Want to know what your home might be worth? Contact us for a FREE valuation!

Our team is ready to help you sell your home for the highest possible price ASAP

Bought with Compass
Get More Information
Frank Farkas
Managing Partner - Realtor | License ID: 174175
Managing Partner - Realtor License ID: 174175
- Homes For Sale in Flowery Branch, GA
- Homes For Sale in Cornelia, GA
- Homes For Sale in Winder, GA
- Homes For Sale in Grayson, GA
- Homes For Sale in Bethlehem, GA
- Homes For Sale in Jefferson, GA
- Homes For Sale in Alpharetta, GA
- Homes For Sale in Suwanee, GA
- Homes For Sale in Decatur, GA
- Homes For Sale in Lawrenceville, GA
- Homes For Sale in Smyrna, GA
- Homes For Sale in Braselton, GA
- Homes For Sale in Hoschton, GA
- Homes For Sale in Milledgeville, GA
- Homes For Sale in Loganville, GA
- Homes For Sale in Buford, GA
- Homes For Sale in Lula, GA
- Homes For Sale in Dacula, GA
- Homes For Sale in Cumming, GA
- Homes For Sale in Auburn, GA
- Homes For Sale in Monroe, GA
- Homes For Sale in Atlanta, GA
- Homes For Sale in Dawsonville, GA
- Homes For Sale in Duluth, GA



