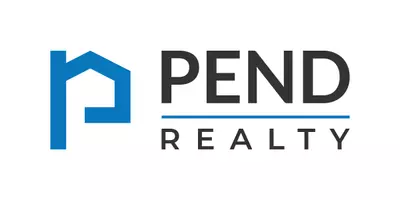UPDATED:
Key Details
Property Type Single Family Home
Sub Type Single Family Residence
Listing Status Active
Purchase Type For Sale
Square Footage 2,020 sqft
Price per Sqft $143
Subdivision Scarborough Square
MLS Listing ID 7600388
Style Ranch
Bedrooms 3
Full Baths 2
Construction Status Resale
HOA Y/N No
Year Built 1987
Annual Tax Amount $4,019
Tax Year 2024
Lot Size 2,613 Sqft
Acres 0.06
Property Sub-Type Single Family Residence
Source First Multiple Listing Service
Property Description
Step into an open-concept layout that flows seamlessly between the spacious living room, separate dining room, cozy family room with fireplace, and sun-drenched sunroom. Whether you're entertaining guests or enjoying a quiet night in, there's a space for every occasion.
The master suite is a true retreat, featuring a custom built-in closet and a spa-like bathroom complete with a separate soaking tub and shower—perfect for unwinding after a long day.
Out back, you'll fall in love with the huge fenced-in yard and brand-new deck with built-in seating—an ideal space for relaxing, grilling, or gathering with friends under the stars.
Don't miss your chance to own this peaceful, move-in ready home in a desirable Ellenwood location. Schedule your showing today—this one won't last long!
Location
State GA
County Henry
Area Scarborough Square
Lake Name None
Rooms
Bedroom Description None
Other Rooms None
Basement None
Main Level Bedrooms 3
Dining Room Separate Dining Room
Kitchen Cabinets White, Eat-in Kitchen, Pantry
Interior
Interior Features Bookcases, Walk-In Closet(s)
Heating Central
Cooling Ceiling Fan(s), Central Air
Flooring Luxury Vinyl, Carpet
Fireplaces Number 1
Fireplaces Type Living Room
Equipment None
Window Features None
Appliance Dishwasher
Laundry Laundry Room, Main Level
Exterior
Exterior Feature Private Yard
Parking Features Carport
Fence Back Yard, Fenced
Pool None
Community Features None
Utilities Available Cable Available, Electricity Available
Waterfront Description None
View Y/N Yes
View Other
Roof Type Composition
Street Surface Asphalt
Accessibility None
Handicap Access None
Porch Patio
Total Parking Spaces 1
Private Pool false
Building
Lot Description Level
Story One
Foundation Slab
Sewer Septic Tank
Water Public
Architectural Style Ranch
Level or Stories One
Structure Type Concrete
Construction Status Resale
Schools
Elementary Schools Austin Road
Middle Schools Austin Road
High Schools Woodland - Henry
Others
Senior Community no
Restrictions false
Tax ID 043A01037000

Get More Information
Frank Farkas
Managing Partner - Realtor | License ID: 174175
Managing Partner - Realtor License ID: 174175
- Homes For Sale in Flowery Branch, GA
- Homes For Sale in Cornelia, GA
- Homes For Sale in Winder, GA
- Homes For Sale in Grayson, GA
- Homes For Sale in Bethlehem, GA
- Homes For Sale in Jefferson, GA
- Homes For Sale in Alpharetta, GA
- Homes For Sale in Suwanee, GA
- Homes For Sale in Decatur, GA
- Homes For Sale in Lawrenceville, GA
- Homes For Sale in Smyrna, GA
- Homes For Sale in Braselton, GA
- Homes For Sale in Hoschton, GA
- Homes For Sale in Milledgeville, GA
- Homes For Sale in Loganville, GA
- Homes For Sale in Buford, GA
- Homes For Sale in Lula, GA
- Homes For Sale in Dacula, GA
- Homes For Sale in Cumming, GA
- Homes For Sale in Auburn, GA
- Homes For Sale in Monroe, GA
- Homes For Sale in Atlanta, GA
- Homes For Sale in Dawsonville, GA
- Homes For Sale in Duluth, GA



