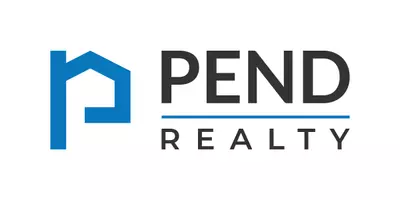OPEN HOUSE
Sat May 24, 1:00pm - 3:00pm
UPDATED:
Key Details
Property Type Single Family Home
Sub Type Single Family Residence
Listing Status Active
Purchase Type For Sale
Square Footage 3,342 sqft
Price per Sqft $299
MLS Listing ID 7583717
Style Craftsman
Bedrooms 4
Full Baths 2
Construction Status Resale
HOA Y/N No
Year Built 1994
Annual Tax Amount $6,605
Tax Year 2024
Lot Size 0.660 Acres
Acres 0.66
Property Sub-Type Single Family Residence
Source First Multiple Listing Service
Property Description
The home's main level features a thoughtful and open layout with three spacious bedrooms and two full bathrooms. The primary suite is a peaceful haven, generously sized and offering dual walk-in closets and a large en-suite bath complete with a soaking tub, separate shower, and dual vanities. The secondary bedrooms are equally well-sized and share a full bath, ideal for family or guests.
The heart of the home is its warm and inviting living space, where natural light pours through large windows, framing views of the surrounding forest and offering glimpses of the sparkling lake below. A spacious kitchen with ample cabinetry and prep space opens into the dining and living areas, making it perfect for entertaining or enjoying quiet evenings at home. Just off the back of the house, a tranquil sunroom invites you to relax and unwind while soaking in the sights and sounds of nature. From here, a custom-built walk plank leads directly to a gentle, meandering path down to the lake, where your private dock awaits. The dock is oversized and includes a generous party deck perched over deep, navigable water—ideal for year-round boating, swimming, and waterfront gatherings. For added convenience, a secondary path offers golf cart access, making trips to and from the water effortless.
The finished terrace level of the home expands your living space even further. It features a large game room perfect for a pool table, home theater, or recreational space, along with a spacious second living area and an additional bedroom—ideal for overnight guests or multigenerational living. The unfinished portion of the basement is equally impressive, providing ample room for storage, a golf cart parking area, and plumbing rough-ins for an additional bathroom, should you wish to finish the space to your liking.
This rare property is a true gem for those seeking a full-time residence or a luxurious weekend getaway. Located just minutes from GA-400, you'll enjoy quick access to top-rated schools, shopping centers, dining, and all the conveniences of north metro Atlanta—while still feeling worlds away in your private lakefront sanctuary.
Don't miss this rare opportunity to experience the very best of Lake Lanier living—tranquil surroundings, deep water access, and a beautifully maintained home designed for comfort and enjoyment.
Location
State GA
County Forsyth
Lake Name Lanier
Rooms
Bedroom Description Master on Main,Oversized Master
Other Rooms None
Basement Daylight, Finished, Unfinished, Walk-Out Access
Main Level Bedrooms 3
Dining Room Separate Dining Room
Interior
Interior Features Central Vacuum, Coffered Ceiling(s), Crown Molding, High Ceilings 9 ft Main
Heating Central
Cooling Central Air
Flooring Hardwood, Tile
Fireplaces Number 1
Fireplaces Type Living Room, Raised Hearth, Wood Burning Stove
Window Features Double Pane Windows
Appliance Dishwasher, Gas Cooktop, Gas Oven, Gas Water Heater, Microwave, Range Hood
Laundry Main Level
Exterior
Exterior Feature None
Parking Features Garage, Garage Door Opener
Garage Spaces 2.0
Fence None
Pool None
Community Features None
Utilities Available Cable Available, Electricity Available, Natural Gas Available, Phone Available, Sewer Available, Underground Utilities, Water Available
Waterfront Description Lake Front,Waterfront
View Lake, Trees/Woods
Roof Type Shingle
Street Surface Asphalt
Accessibility None
Handicap Access None
Porch Covered
Private Pool false
Building
Lot Description Back Yard, Lake On Lot, Private
Story One
Foundation Concrete Perimeter
Sewer Septic Tank
Water Public
Architectural Style Craftsman
Level or Stories One
Structure Type Stucco
New Construction No
Construction Status Resale
Schools
Elementary Schools Chattahoochee - Forsyth
Middle Schools Little Mill
High Schools East Forsyth
Others
Senior Community no
Restrictions false
Tax ID 241 280
Special Listing Condition None

Get More Information
Frank Farkas
Managing Partner - Realtor | License ID: 174175
Managing Partner - Realtor License ID: 174175
- Homes For Sale in Flowery Branch, GA
- Homes For Sale in Cornelia, GA
- Homes For Sale in Winder, GA
- Homes For Sale in Grayson, GA
- Homes For Sale in Bethlehem, GA
- Homes For Sale in Jefferson, GA
- Homes For Sale in Alpharetta, GA
- Homes For Sale in Suwanee, GA
- Homes For Sale in Decatur, GA
- Homes For Sale in Lawrenceville, GA
- Homes For Sale in Smyrna, GA
- Homes For Sale in Braselton, GA
- Homes For Sale in Hoschton, GA
- Homes For Sale in Milledgeville, GA
- Homes For Sale in Loganville, GA
- Homes For Sale in Buford, GA
- Homes For Sale in Lula, GA
- Homes For Sale in Dacula, GA
- Homes For Sale in Cumming, GA
- Homes For Sale in Auburn, GA
- Homes For Sale in Monroe, GA
- Homes For Sale in Atlanta, GA
- Homes For Sale in Dawsonville, GA
- Homes For Sale in Duluth, GA



