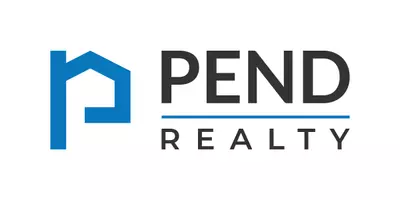UPDATED:
Key Details
Property Type Single Family Home
Sub Type Single Family Residence
Listing Status Active Under Contract
Purchase Type For Sale
Square Footage 4,800 sqft
Price per Sqft $268
Subdivision None - 2 Acres
MLS Listing ID 7562976
Style Craftsman,Farmhouse,Ranch
Bedrooms 5
Full Baths 4
Construction Status Resale
HOA Y/N No
Year Built 2006
Annual Tax Amount $6,758
Tax Year 2024
Lot Size 2.000 Acres
Acres 2.0
Property Sub-Type Single Family Residence
Source First Multiple Listing Service
Property Description
Welcome to this absolutely amazing ranch plan—a rare gem that truly has it all. Nestled on a beautifully landscaped and private lot, this home offers the perfect blend of luxury, space, and comfort in a prime location with top-rated schools.
Step inside to find four spacious bedrooms on the main level, including a grand owner's suite with a spa-inspired bath featuring double vanities, a separate shower, and a luxurious whirlpool tub—your personal oasis of relaxation.
The heart of the home is the expansive kitchen, complete with abundant cabinetry and a large eat-in breakfast area, perfect for casual dining or entertaining. It opens seamlessly into an oversized family room highlighted by a striking stone fireplace, ideal for cozy evenings at home.
Work from home with ease in the dedicated main-level office, and enjoy the convenience of a large laundry room with a utility sink for added functionality.
Step outside to the covered and screened deck with a vaulted ceiling, offering the perfect spot for year-round enjoyment.
The fully finished basement is an entertainer's dream—featuring a second full kitchen, living room, bedroom, music/media room, cedar closet, and a versatile workout/dance studio.
Outdoors, this home is equally impressive with incredible landscaping, raised garden beds, a level, fully sodded yard, and a beautiful IN-GROUND POOL for endless summer fun. There's even an adorable she-shed—perfect for storage, planting, or creative hobbies.
This home is truly one-of-a-kind—offering comfort, style, and space both inside and out. Don't miss your chance to make it yours!
You won't want to miss out on this rare find!!
Location
State GA
County Cherokee
Lake Name None
Rooms
Bedroom Description Master on Main,Oversized Master,Split Bedroom Plan
Other Rooms Outbuilding, Other
Basement Daylight, Exterior Entry, Finished, Finished Bath, Full, Interior Entry
Main Level Bedrooms 4
Dining Room Seats 12+, Separate Dining Room
Interior
Interior Features Crown Molding, Double Vanity, High Ceilings 9 ft Main, High Speed Internet, Walk-In Closet(s)
Heating Forced Air, Natural Gas
Cooling Ceiling Fan(s), Central Air
Flooring Carpet, Ceramic Tile, Hardwood
Fireplaces Number 1
Fireplaces Type Family Room
Window Features Double Pane Windows
Appliance Dishwasher, Double Oven, Gas Oven, Gas Range, Microwave, Self Cleaning Oven
Laundry Laundry Room, Main Level, Sink
Exterior
Exterior Feature Garden, Private Entrance, Private Yard, Storage, Other
Parking Features Driveway, Garage, Garage Faces Side, Kitchen Level, Level Driveway, RV Access/Parking
Garage Spaces 2.0
Fence Back Yard, Fenced, Privacy, Wood
Pool Gas Heat, Heated, In Ground, Private
Community Features Near Schools, Near Shopping
Utilities Available Cable Available, Electricity Available, Natural Gas Available, Phone Available, Water Available
Waterfront Description None
View Trees/Woods
Roof Type Shingle
Street Surface Paved
Accessibility Accessible Bedroom, Accessible Hallway(s), Accessible Kitchen
Handicap Access Accessible Bedroom, Accessible Hallway(s), Accessible Kitchen
Porch Covered, Deck, Front Porch, Patio, Rear Porch, Screened
Private Pool true
Building
Lot Description Back Yard, Cleared, Front Yard, Landscaped, Level, Private
Story One
Foundation Concrete Perimeter
Sewer Septic Tank
Water Public
Architectural Style Craftsman, Farmhouse, Ranch
Level or Stories One
Structure Type Cement Siding,HardiPlank Type,Stone
New Construction No
Construction Status Resale
Schools
Elementary Schools Avery
Middle Schools Creekland - Cherokee
High Schools Creekview
Others
Senior Community no
Restrictions false
Tax ID 15N25 147 B
Special Listing Condition None

Get More Information
Frank Farkas
Managing Partner - Realtor | License ID: 174175
Managing Partner - Realtor License ID: 174175
- Homes For Sale in Flowery Branch, GA
- Homes For Sale in Cornelia, GA
- Homes For Sale in Winder, GA
- Homes For Sale in Grayson, GA
- Homes For Sale in Bethlehem, GA
- Homes For Sale in Jefferson, GA
- Homes For Sale in Alpharetta, GA
- Homes For Sale in Suwanee, GA
- Homes For Sale in Decatur, GA
- Homes For Sale in Lawrenceville, GA
- Homes For Sale in Smyrna, GA
- Homes For Sale in Braselton, GA
- Homes For Sale in Hoschton, GA
- Homes For Sale in Milledgeville, GA
- Homes For Sale in Loganville, GA
- Homes For Sale in Buford, GA
- Homes For Sale in Lula, GA
- Homes For Sale in Dacula, GA
- Homes For Sale in Cumming, GA
- Homes For Sale in Auburn, GA
- Homes For Sale in Monroe, GA
- Homes For Sale in Atlanta, GA
- Homes For Sale in Dawsonville, GA
- Homes For Sale in Duluth, GA



