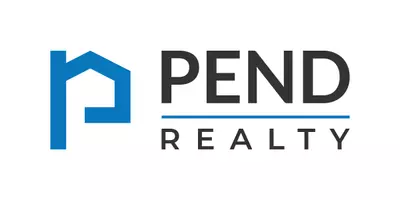UPDATED:
Key Details
Property Type Townhouse
Sub Type Townhouse
Listing Status Active Under Contract
Purchase Type For Sale
Square Footage 2,826 sqft
Price per Sqft $238
Subdivision Heritage At Roswell
MLS Listing ID 7533932
Style Townhouse,Traditional
Bedrooms 4
Full Baths 3
Half Baths 1
Construction Status Resale
HOA Fees $6,081
HOA Y/N Yes
Originating Board First Multiple Listing Service
Year Built 2009
Annual Tax Amount $3,592
Tax Year 2024
Lot Size 1,698 Sqft
Acres 0.039
Property Sub-Type Townhouse
Property Description
Welcome to 1205 New Haven Ct, a stunning John Wieland townhome nestled in the highly sought-after Heritage at Roswell community. This meticulously maintained home is packed with thoughtful upgrades and elegant finishes, offering a perfect blend of comfort, style, and convenience.
Step inside and be greeted by 10' ceilings and a bright, open floor plan designed for effortless living and entertaining. The heart of the home—the kitchen—has been beautifully updated with new marble countertops, a stylish backsplash, cabinet-grade paint, glass-front doors, under-cabinet lighting, a sensor faucet, and a high-end Jennair gas cooktop. An added desk nook creates a functional workspace, and the adjacent sitting area boasts a gorgeous wood ceiling, perfect for relaxing or working from home.
The oversized primary suite is a true retreat, featuring vaulted ceilings, separate his-and-her closets, and a private water closet in the spa-like en-suite bath. Generous secondary bedrooms offer ample space, while the finished terrace level provides a flexible fourth bedroom or entertainment space, complete with a full bath, custom-built entry cabinet, and an added closet for convenience.
Outdoor living is effortless with composite deck boards for low-maintenance enjoyment, and the rear-entry garage has been upgraded with professional epoxy flooring, a new opener, and two EV charging outlets. Additional recent improvements include a brand-new roof, new water heater (1 year old), and enhanced crown molding throughout.
Enjoy the finest amenities Heritage at Roswell has to offer, including a pool, fitness center, clubhouse, tennis courts, a pond, and scenic nature trails. Plus, with lawn care and exterior maintenance handled by the HOA, you'll have more free time to explore nearby shopping, dining, and vibrant Downtown Roswell—just minutes away!
Don't miss the opportunity to own this exceptional townhome in a prime location. Schedule your private tour today!
Location
State GA
County Fulton
Lake Name None
Rooms
Bedroom Description Oversized Master
Other Rooms None
Basement Finished, Finished Bath, Interior Entry, Walk-Out Access
Dining Room Open Concept, Seats 12+
Interior
Interior Features Bookcases, Disappearing Attic Stairs, Double Vanity, Entrance Foyer, High Ceilings 9 ft Upper, High Ceilings 10 ft Main, High Ceilings 10 ft Upper, High Speed Internet, His and Hers Closets, Tray Ceiling(s), Walk-In Closet(s)
Heating Forced Air, Natural Gas
Cooling Ceiling Fan(s), Central Air
Flooring Carpet, Ceramic Tile, Hardwood
Fireplaces Number 1
Fireplaces Type Factory Built, Family Room, Gas Log, Gas Starter
Window Features None
Appliance Dishwasher, Disposal, Gas Cooktop, Gas Oven, Gas Water Heater, Microwave, Refrigerator, Self Cleaning Oven
Laundry In Hall, Laundry Room, Upper Level
Exterior
Exterior Feature None
Parking Features Attached, Drive Under Main Level, Driveway, Garage, Garage Door Opener, Garage Faces Rear, Level Driveway
Garage Spaces 2.0
Fence None
Pool None
Community Features Clubhouse, Fitness Center, Homeowners Assoc, Near Schools, Near Shopping, Near Trails/Greenway, Pool, Sidewalks, Street Lights, Tennis Court(s)
Utilities Available Cable Available, Electricity Available, Natural Gas Available, Phone Available, Sewer Available, Underground Utilities, Water Available
Waterfront Description None
View Other
Roof Type Composition
Street Surface Paved
Accessibility None
Handicap Access None
Porch Deck
Total Parking Spaces 2
Private Pool false
Building
Lot Description Landscaped, Level
Story Three Or More
Foundation Slab
Sewer Public Sewer
Water Public
Architectural Style Townhouse, Traditional
Level or Stories Three Or More
Structure Type Brick 4 Sides
New Construction No
Construction Status Resale
Schools
Elementary Schools Mountain Park - Fulton
Middle Schools Crabapple
High Schools Roswell
Others
Senior Community no
Restrictions false
Tax ID 12 145001894813
Ownership Fee Simple
Financing no
Special Listing Condition None
Virtual Tour https://player.vimeo.com/progressive_redirect/playback/1059265081/rendition/1080p/file.mp4?loc=external&log_user=0&signature=1a9917f430f5cdd4988ac6c664237c39ce9c7071d09fa38e7a0f2b20d7efaf56&user_id=43039107

Get More Information
Frank Farkas
Managing Partner - Realtor | License ID: 174175
Managing Partner - Realtor License ID: 174175
- Homes For Sale in Flowery Branch, GA
- Homes For Sale in Cornelia, GA
- Homes For Sale in Winder, GA
- Homes For Sale in Grayson, GA
- Homes For Sale in Bethlehem, GA
- Homes For Sale in Jefferson, GA
- Homes For Sale in Alpharetta, GA
- Homes For Sale in Suwanee, GA
- Homes For Sale in Decatur, GA
- Homes For Sale in Lawrenceville, GA
- Homes For Sale in Smyrna, GA
- Homes For Sale in Braselton, GA
- Homes For Sale in Hoschton, GA
- Homes For Sale in Milledgeville, GA
- Homes For Sale in Loganville, GA
- Homes For Sale in Buford, GA
- Homes For Sale in Lula, GA
- Homes For Sale in Dacula, GA
- Homes For Sale in Cumming, GA
- Homes For Sale in Auburn, GA
- Homes For Sale in Monroe, GA
- Homes For Sale in Atlanta, GA
- Homes For Sale in Dawsonville, GA
- Homes For Sale in Duluth, GA



